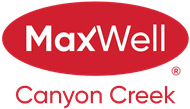About 5207, 755 Copperpond Boulevard Se
CORNER UNIT | 2 BEDROOMS | 2 BATHROOMS | 2 TITLED PARKING STALLS. Welcome to Copperfield Park II offering exceptional value in a beautifully maintained end-unit suite that combines comfort, convenience, and style. This bright and airy unit features an open concept layout with abundant natural light streaming through large windows, creating a warm and inviting atmosphere throughout the living and dining areas. The kitchen is equipped with stainless steel appliances, granite countertops, a pantry, and a breakfast bar perfect for everyday living and entertaining. Enjoy your morning coffee or evening unwind on the balcony overlooking the quiet courtyard. The spacious primary bedroom includes a private ensuite with a stand-up shower, while the second bedroom and full bathroom are thoughtfully positioned for privacy and functionality. Additional highlights include in-suite laundry with a full-size stacked washer and dryer, an assigned storage locker, and two titled parking stalls — one underground heated and one surface. Pet-friendly (with board approval) and ideally located close to schools, parks, walking paths, and public transportation. Just minutes from major shopping, restaurants, and easy access to Stoney Trail & Deerfoot— this home offers the perfect blend of value, comfort and convenience!
Features of 5207, 755 Copperpond Boulevard Se
| MLS® # | A2269280 |
|---|---|
| Price | $280,000 |
| Bedrooms | 2 |
| Bathrooms | 2.00 |
| Full Baths | 2 |
| Square Footage | 741 |
| Acres | 0.00 |
| Year Built | 2014 |
| Type | Residential |
| Sub-Type | Apartment |
| Style | Single Level Unit |
| Status | Active |
Community Information
| Address | 5207, 755 Copperpond Boulevard Se |
|---|---|
| Subdivision | Copperfield |
| City | Calgary |
| County | Calgary |
| Province | Alberta |
| Postal Code | T2Z4R2 |
Amenities
| Amenities | Elevator(s), Parking, Storage, Visitor Parking |
|---|---|
| Parking Spaces | 2 |
| Parking | Heated Garage, Parkade, Stall, Titled, Underground |
| Is Waterfront | No |
| Has Pool | No |
Interior
| Interior Features | Breakfast Bar, Ceiling Fan(s), Granite Counters, Open Floorplan, Pantry |
|---|---|
| Appliances | Dishwasher, Electric Stove, Garage Control(s), Microwave Hood Fan, Refrigerator, Washer/Dryer Stacked |
| Heating | Baseboard |
| Cooling | None |
| Fireplace | No |
| # of Stories | 4 |
| Has Basement | No |
Exterior
| Exterior Features | Balcony, Courtyard |
|---|---|
| Construction | Brick, Vinyl Siding, Wood Frame |
Additional Information
| Date Listed | November 5th, 2025 |
|---|---|
| Zoning | M-X1 |
| Foreclosure | No |
| Short Sale | No |
| RE / Bank Owned | No |
Listing Details
| Office | CIR Realty |
|---|

