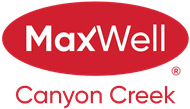About 11 Aspen Crescent
Visit REALTOR® website for additional information. Welcome to 11 Aspen Crescent in Jasper—a fully renovated 7-bedroom, 4.5-bathroom home offering space, comfort, and income potential. This turn-key property includes a fully furnished, 2-bedroom, 2-bath basement legal suite with a private entrance—ideal for rental income or extended family. Renovated top to bottom in 2024–2025, it features new plumbing, electrical, windows, insulation, and flooring. Enjoy in-floor heating on the main and second levels, and heated floors and towel racks in all bathrooms. The double garage and large driveway fit four vehicles. Located on a 5,000 sq ft lot in a quiet, desirable neighbourhood, the home is energyefficient with rough-ins for a heat pump and EV charger—perfect for families or investors.
Features of 11 Aspen Crescent
| MLS® # | A2232701 |
|---|---|
| Price | $1,600,000 |
| Bedrooms | 7 |
| Bathrooms | 5.00 |
| Full Baths | 4 |
| Half Baths | 1 |
| Square Footage | 1,865 |
| Acres | 0.11 |
| Year Built | 1968 |
| Type | Residential |
| Sub-Type | Detached |
| Style | 2 Storey |
| Status | Active |
Community Information
| Address | 11 Aspen Crescent |
|---|---|
| Subdivision | Jasper |
| City | Jasper |
| County | Jasper, Municipality |
| Province | Alberta |
| Postal Code | T0E 1E0 |
Amenities
| Parking Spaces | 4 |
|---|---|
| Parking | Double Garage Attached, Parking Pad |
| # of Garages | 2 |
| Is Waterfront | No |
| Has Pool | No |
Interior
| Interior Features | Breakfast Bar, Open Floorplan, Separate Entrance, Storage, Walk-In Closet(s), Wood Counters |
|---|---|
| Appliances | Built-In Gas Range, Built-In Oven, ENERGY STAR Qualified Appliances, ENERGY STAR Qualified Dishwasher, ENERGY STAR Qualified Dryer, ENERGY STAR Qualified Refrigerator, ENERGY STAR Qualified Washer, Garage Control(s), Microwave, Microwave Hood Fan, Washer/Dryer Stacked, Window Coverings, ENERGY STAR Qualified Freezer |
| Heating | Boiler, In Floor, Radiant, ENERGY STAR Qualified Equipment |
| Cooling | Other |
| Fireplace | No |
| Has Basement | Yes |
| Basement | Exterior Entry, Full, Suite |
Exterior
| Exterior Features | Barbecue, Garden, Lighting, Private Entrance, Private Yard, Storage, Uncovered Courtyard |
|---|---|
| Lot Description | Back Yard, Backs on to Park/Green Space, Fruit Trees/Shrub(s), Yard Lights |
| Roof | Metal |
| Construction | Stucco |
| Foundation | Poured Concrete |
Additional Information
| Date Listed | June 20th, 2025 |
|---|---|
| Days on Market | 9 |
| Zoning | R2 |
| Foreclosure | No |
| Short Sale | No |
| RE / Bank Owned | No |
Listing Details
| Office | PG Direct Realty Ltd. |
|---|

