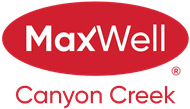About 4724 Rundlehorn Drive Ne
Welcome to this beautifully updated 4-level split in the heart of Rundle — offering over 2,400 sq ft of finished living space, a triple detached garage, and incredible flexibility for families or investors alike. Step inside to a bright, open-concept main floor with updated flooring, modern lighting, and a refreshed kitchen that blends function with style. The upper level hosts three generous bedrooms and a full bath, while the lower levels provide endless possibilities — including a second kitchen, spacious rec areas, and bonus rooms that could be converted to legal bedrooms with window upgrades. Outside, you’ll find a huge 785 sq ft garage — perfect for car enthusiasts, tradespeople, or anyone needing extra workspace — plus a private backyard ready for gatherings. All this in a prime location close to schools, parks, shopping, C-Train, and major routes — a rare blend of space, versatility, and value. Book your showing today and discover why homes like this don’t last long in Rundle!
Features of 4724 Rundlehorn Drive Ne
| MLS® # | A2266087 |
|---|---|
| Price | $629,900 |
| Bedrooms | 3 |
| Bathrooms | 3.00 |
| Full Baths | 2 |
| Half Baths | 1 |
| Square Footage | 1,277 |
| Acres | 0.12 |
| Year Built | 1975 |
| Type | Residential |
| Sub-Type | Detached |
| Style | 4 Level Split |
| Status | Active |
Community Information
| Address | 4724 Rundlehorn Drive Ne |
|---|---|
| Subdivision | Rundle |
| City | Calgary |
| County | Calgary |
| Province | Alberta |
| Postal Code | T1Y 2N4 |
Amenities
| Parking Spaces | 3 |
|---|---|
| Parking | Heated Garage, Triple Garage Detached |
| # of Garages | 3 |
| Is Waterfront | No |
| Has Pool | No |
Interior
| Interior Features | Separate Entrance |
|---|---|
| Appliances | Dishwasher, Electric Range, Range, Refrigerator, Washer/Dryer, Window Coverings |
| Heating | Central, Natural Gas |
| Cooling | None |
| Fireplace | Yes |
| # of Fireplaces | 1 |
| Fireplaces | Brick Facing, Gas Starter, Living Room, Wood Burning |
| Has Basement | Yes |
| Basement | Crawl Space, Partial, Partially Finished, Exterior Entry |
Exterior
| Exterior Features | None |
|---|---|
| Lot Description | Back Lane, Back Yard, Front Yard |
| Roof | Asphalt Shingle |
| Construction | Brick, Metal Siding, Wood Frame |
| Foundation | Poured Concrete |
Additional Information
| Date Listed | October 23rd, 2025 |
|---|---|
| Days on Market | 1 |
| Zoning | R-CG |
| Foreclosure | No |
| Short Sale | No |
| RE / Bank Owned | No |
Listing Details
| Office | Real Broker |
|---|

