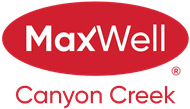About 135 Panatella Close Nw
Welcome to your future sanctuary, a stunning 6-bedroom house that blends spacious living with modern comfort. Nestled in a family-friendly neighborhood, this gem is just a few minutes drive away from elementary, junior high, and high school, making it the ideal home for growing families. With a close proximity to a shopping center and transit options, convenience is at your fingertips! With 6 well-appointed bedrooms, there's no shortage of space for the whole family. The master suite is a true retreat, offering a private oasis to recharge after a long day. And let’s not forget the unexpected surprise of a 2-bedroom walk-up illegal basement suite! Ideal for guests, in-laws, or as a rental opportunity, this versatile space adds tremendous value and flexibility to your lifestyle. Enjoy year-round comfort with a central air conditioning system that keeps the home cool during those warm summer months. Recently updated with a brand new roof and water tank. This house is more than just a property; it’s a place where you can create your story. Don’t miss your chance to make this stunning house your home. Contact us today to schedule your private showing and step into a space where memories are waiting to be made!
Features of 135 Panatella Close Nw
| MLS® # | A2262996 |
|---|---|
| Price | $774,000 |
| Bedrooms | 6 |
| Bathrooms | 4.00 |
| Full Baths | 3 |
| Half Baths | 1 |
| Square Footage | 2,336 |
| Acres | 0.11 |
| Year Built | 2006 |
| Type | Residential |
| Sub-Type | Detached |
| Style | 2 Storey |
| Status | Active |
Community Information
| Address | 135 Panatella Close Nw |
|---|---|
| Subdivision | Panorama Hills |
| City | Calgary |
| County | Calgary |
| Province | Alberta |
| Postal Code | T3K 6C9 |
Amenities
| Amenities | Other |
|---|---|
| Parking Spaces | 4 |
| Parking | Double Garage Attached, Front Drive |
| # of Garages | 2 |
| Is Waterfront | No |
| Has Pool | No |
Interior
| Interior Features | Open Floorplan |
|---|---|
| Appliances | Central Air Conditioner, Dishwasher, Electric Range, Range Hood, Refrigerator, Washer/Dryer |
| Heating | Forced Air, Natural Gas |
| Cooling | Central Air |
| Fireplace | Yes |
| # of Fireplaces | 1 |
| Fireplaces | Gas, Living Room, Other |
| Has Basement | Yes |
| Basement | Full |
Exterior
| Exterior Features | Covered Courtyard, Private Yard |
|---|---|
| Lot Description | Back Yard |
| Roof | Asphalt Shingle |
| Construction | Stone, Vinyl Siding, Wood Frame |
| Foundation | Poured Concrete |
Additional Information
| Date Listed | October 8th, 2025 |
|---|---|
| Days on Market | 22 |
| Zoning | R-1 |
| Foreclosure | No |
| Short Sale | No |
| RE / Bank Owned | No |
| HOA Fees | 263 |
| HOA Fees Freq. | ANN |
Listing Details
| Office | Royal LePage METRO |
|---|

