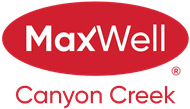About 131 Stratton Crescent Sw
Price Reduced – Seller Motivated! Spacious 4-Level Split in Sought-After Strathcona Park. Welcome to this beautifully maintained 1,800 sq ft 4-level split detached home, ideally located on a quiet street in the desirable community of Strathcona Park. Directly across from a serene green space, this home offers the perfect balance of comfort, functionality, and location. The main level features soaring vaulted ceilings, wrap-around windows, and hardwood flooring, creating a bright and inviting living area. The formal dining room flows into a well-appointed kitchen with wrap-around countertops, subway tile backsplash, white cabinetry with black hardware, and matching white appliances. Upstairs, enjoy new luxury vinyl plank flooring, a spacious primary bedroom with 3-piece ensuite, and two additional bedrooms served by a modern 4-piece bath with a Bath Fitter tub. The third level offers a warm and inviting family room with a stone-faced wood-burning fireplace and patio doors leading to the south-facing backyard. A 2-piece bath is also located on this level, with potential to be converted to a full bath using the included shower kit. The finished basement includes a large recreation room, laundry area, and ample storage, as well as a well- maintained furnace and brand-new instant hot water tank. Outside, the fully fenced and landscaped backyard features a wooden deck and terraced garden beds, perfect for relaxing or entertaining. A double attached garage adds year-round convenience. Conveniently located close to top-rated schools, parks, community amenities, shopping, transit, and offering easy access to Downtown and the Rockies, this home presents exceptional value in a premium location.
Features of 131 Stratton Crescent Sw
| MLS® # | A2257552 |
|---|---|
| Price | $725,000 |
| Bedrooms | 3 |
| Bathrooms | 3.00 |
| Full Baths | 2 |
| Half Baths | 1 |
| Square Footage | 1,872 |
| Acres | 0.13 |
| Year Built | 1985 |
| Type | Residential |
| Sub-Type | Detached |
| Style | 4 Level Split |
| Status | Active |
Community Information
| Address | 131 Stratton Crescent Sw |
|---|---|
| Subdivision | Strathcona Park |
| City | Calgary |
| County | Calgary |
| Province | Alberta |
| Postal Code | T3H 1T7 |
Amenities
| Utilities | Cable Available, Electricity Connected, Natural Gas Connected, Phone Available, Sewer Connected, Water Connected |
|---|---|
| Parking Spaces | 4 |
| Parking | Double Garage Attached, Driveway |
| # of Garages | 2 |
| Is Waterfront | No |
| Has Pool | No |
Interior
| Interior Features | High Ceilings, Vaulted Ceiling(s), Walk-In Closet(s) |
|---|---|
| Appliances | Dishwasher, Dryer, Electric Stove, Garage Control(s), Microwave Hood Fan, Refrigerator, Washer, Window Coverings |
| Heating | Forced Air, Natural Gas |
| Cooling | None |
| Fireplace | Yes |
| # of Fireplaces | 1 |
| Fireplaces | Brick Facing, Family Room, Gas, Gas Starter, Mantle, Wood Burning |
| Has Basement | Yes |
| Basement | Finished, Full |
Exterior
| Exterior Features | Garden, Private Yard |
|---|---|
| Lot Description | Back Yard, Front Yard, Garden, Landscaped, Many Trees, Private |
| Roof | Wood |
| Construction | Concrete, Wood Frame |
| Foundation | Poured Concrete |
Additional Information
| Date Listed | September 18th, 2025 |
|---|---|
| Zoning | R-CG |
| Foreclosure | No |
| Short Sale | No |
| RE / Bank Owned | No |
Listing Details
| Office | RE/MAX House of Real Estate |
|---|

