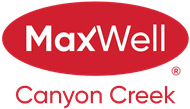About 1907, 1111 10 Street Sw
Welcome to Luna, a highly sought-after building offering style, comfort, and convenience in the heart of the Beltline. This thoughtfully designed 1 bedroom, 1 bathroom unit features an open floor plan with a dedicated tech desk, perfect for working from home. The kitchen boasts quartz countertops, dark full-height cabinetry, glass tile backsplash, stainless steel appliances including a gas cooktop, and plenty of storage. Floor-to-ceiling south windows in both the living room and bedroom flood the space with natural light and showcase stunning 180° views of downtown and the mountains. Enjoy seamless indoor-outdoor living with balcony access from both the living area and bedroom. The bedroom includes a walkthrough closet with a custom storage system leading to a spacious 4-piece ensuite featuring a soaker tub, rain shower, and generous counter space. Additional highlights include in-suite laundry, a large storage room that could also be used a den, a titled underground heated parking stall, and a separate storage locker. Luna offers exceptional amenities: a fitness centre, yoga studio, steam room, recreation room, courtyard, bike storage, two guest suites, and full-time concierge service. Ideally located steps to Co-op grocery store, 17th Avenue, LRT, restaurants, coffee shops, and parks—this unit combines modern living with unbeatable access to downtown conveniences.
Features of 1907, 1111 10 Street Sw
| MLS® # | A2257514 |
|---|---|
| Price | $355,000 |
| Bedrooms | 1 |
| Bathrooms | 1.00 |
| Full Baths | 1 |
| Square Footage | 605 |
| Acres | 0.00 |
| Year Built | 2013 |
| Type | Residential |
| Sub-Type | Apartment |
| Style | Single Level Unit |
| Status | Active |
Community Information
| Address | 1907, 1111 10 Street Sw |
|---|---|
| Subdivision | Beltline |
| City | Calgary |
| County | Calgary |
| Province | Alberta |
| Postal Code | T2R 1E3 |
Amenities
| Amenities | Elevator(s), Fitness Center, Parking, Recreation Room, Storage, Visitor Parking, Bicycle Storage, Guest Suite |
|---|---|
| Parking Spaces | 1 |
| Parking | Heated Garage, Parkade, Titled, Underground |
| Is Waterfront | No |
| Has Pool | No |
Interior
| Interior Features | Built-in Features, Closet Organizers, High Ceilings, Kitchen Island, Open Floorplan, Quartz Counters, Recessed Lighting, Soaking Tub, Vinyl Windows |
|---|---|
| Appliances | Built-In Oven, Dishwasher, Dryer, Gas Range, Microwave, Range Hood, Refrigerator, Washer, Window Coverings |
| Heating | Fan Coil |
| Cooling | Central Air |
| Fireplace | No |
| # of Stories | 30 |
| Has Basement | No |
Exterior
| Exterior Features | Balcony |
|---|---|
| Construction | Concrete, Stone, Stucco |
Additional Information
| Date Listed | September 17th, 2025 |
|---|---|
| Zoning | CC-X |
| Foreclosure | No |
| Short Sale | No |
| RE / Bank Owned | No |
Listing Details
| Office | RE/MAX First |
|---|

