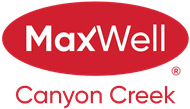About 96 Tuscany Summit Square Nw
Welcome to your almost brand-new three-story townhouse nestled in the exclusive community of Tuscany. Backing onto a natural area, and there is no neighbor on the back of your house. This property is the most upgraded unit in the project and offers the perfect blend of tranquility and convenience. The main level includes a magnificent kitchen with an abundance of cabinetry, ensuring there's a place for everything. Your inner chef will rejoice with modern two-tone close cabinetry, complemented by sleek quartz countertops and stainless steel appliances, and a Chef loved Gas Stove. Luxury vinyl flooring adds a touch of elegance to the entire main floor and provides comfort throughout. Step onto the good-sized balcony to enjoy morning coffee or evening sunsets from a full wall-sized window in the dining room. The upper level features a generously sized second room and convenient laundry space, along with a large main bathroom. Retreat to the master bedroom, complete with an en suite featuring fully upgraded standing shower with times and double closets. We have upgraded and added future electrical and mechanical tie-ins for the ceiling fan to both bedrooms and also the living room if the new owners wish to install them. Access to Tuscany amenities - community centre, splash park, walking paths, and ravines. Quick access to C-Train, Stoney Trail, and Crowchild Trail. Minutes to the mountains, Cochrane, inner city, south Calgary. Many major roadways, including Stoney Tr, Highway 1A , and many more. Minutes to shopping, restaurants, and services.
Features of 96 Tuscany Summit Square Nw
| MLS® # | A2256929 |
|---|---|
| Price | $474,900 |
| Bedrooms | 2 |
| Bathrooms | 3.00 |
| Full Baths | 2 |
| Half Baths | 1 |
| Square Footage | 1,243 |
| Acres | 0.02 |
| Year Built | 2024 |
| Type | Residential |
| Sub-Type | Row/Townhouse |
| Style | 3 Storey |
| Status | Active |
Community Information
| Address | 96 Tuscany Summit Square Nw |
|---|---|
| Subdivision | Tuscany |
| City | Calgary |
| County | Calgary |
| Province | Alberta |
| Postal Code | T3L 0G1 |
Amenities
| Amenities | Park, Parking, Playground, Trash, Visitor Parking |
|---|---|
| Parking Spaces | 3 |
| Parking | Concrete Driveway, Double Garage Attached, Driveway, Front Drive, Garage Door Opener, Garage Faces Front, Tandem |
| # of Garages | 2 |
| Is Waterfront | No |
| Has Pool | No |
Interior
| Interior Features | Ceiling Fan(s), High Ceilings, Kitchen Island, No Animal Home, Open Floorplan, Quartz Counters, Soaking Tub, Storage, Tankless Hot Water, Vinyl Windows |
|---|---|
| Appliances | Dishwasher, Garage Control(s), Gas Range, Microwave Hood Fan, Refrigerator, Tankless Water Heater, Washer/Dryer Stacked, Window Coverings |
| Heating | ENERGY STAR Qualified Equipment, Floor Furnace, Forced Air, Natural Gas |
| Cooling | Rough-In |
| Fireplace | No |
| # of Stories | 3 |
| Has Basement | No |
| Basement | None |
Exterior
| Exterior Features | Balcony, BBQ gas line, Playground, Private Entrance |
|---|---|
| Lot Description | Level, Low Maintenance Landscape, No Neighbours Behind, Other |
| Roof | Asphalt Shingle |
| Construction | Vinyl Siding, Wood Frame, Veneer |
| Foundation | Poured Concrete |
Additional Information
| Date Listed | September 14th, 2025 |
|---|---|
| Days on Market | 50 |
| Zoning | M-C1 d57 |
| Foreclosure | No |
| Short Sale | No |
| RE / Bank Owned | No |
Listing Details
| Office | Real Estate Professionals Inc. |
|---|

