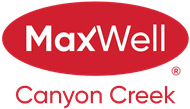About 121 Cramond Close Se
Open House Saturday & Sunday Sep 20 & 21 from 2pm to 4pm. Why rent when you can own? This beautiful 2-storey home in Cranston is the perfect opportunity to start building equity and enjoy the freedom of homeownership. Featuring 3 bedrooms and 2 full baths, this home offers comfort, functionality, and recent updates that give you peace of mind. Upgrades include a new asphalt shingle roof and upstairs windows (2021) plus a new hot water tank and appliances (2022)—all the big-ticket items are taken care of. The bright and inviting main floor offers an open living room with a large window, a functional kitchen, and a dining space with access to the backyard. Upstairs you’ll find three generously sized bedrooms and a full bath. Enjoy your own private outdoor space with a sunny deck and a fully fenced yard, plus the convenience of a double detached garage—no more street parking or storage worries. Located on a quiet street close to schools, playgrounds, parks, shopping, and transit, this home blends lifestyle and value in one package. Book your showing today and make this Cranston gem yours!
Open House
| Sat, Sep 20 | 02:00 PM - 04:00 PM |
|---|---|
| Sun, Sep 21 | 02:00 PM - 04:00 PM |
Features of 121 Cramond Close Se
| MLS® # | A2256365 |
|---|---|
| Price | $514,900 |
| Bedrooms | 3 |
| Bathrooms | 2.00 |
| Full Baths | 1 |
| Half Baths | 1 |
| Square Footage | 1,092 |
| Acres | 0.07 |
| Year Built | 2002 |
| Type | Residential |
| Sub-Type | Detached |
| Style | 2 Storey |
| Status | Active |
Community Information
| Address | 121 Cramond Close Se |
|---|---|
| Subdivision | Cranston |
| City | Calgary |
| County | Calgary |
| Province | Alberta |
| Postal Code | T3M1C2 |
Amenities
| Parking Spaces | 3 |
|---|---|
| Parking | Double Garage Detached |
| # of Garages | 2 |
| Is Waterfront | No |
| Has Pool | No |
Interior
| Interior Features | Open Floorplan |
|---|---|
| Appliances | Dishwasher, Dryer, Electric Stove, Garage Control(s), Range Hood, Refrigerator, Washer, Window Coverings |
| Heating | Forced Air, Natural Gas |
| Cooling | None |
| Fireplace | Yes |
| # of Fireplaces | 1 |
| Fireplaces | Gas, Living Room, Mantle |
| Has Basement | Yes |
| Basement | Full, Partially Finished |
Exterior
| Exterior Features | Playground |
|---|---|
| Lot Description | Back Lane, Landscaped, Rectangular Lot |
| Roof | Asphalt Shingle |
| Construction | Vinyl Siding, Wood Frame |
| Foundation | Poured Concrete |
Additional Information
| Date Listed | September 19th, 2025 |
|---|---|
| Zoning | R-G |
| Foreclosure | No |
| Short Sale | No |
| RE / Bank Owned | No |
Listing Details
| Office | RE/MAX Realty Professionals |
|---|

