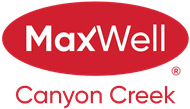About 91 River Heights Green
Welcome to this lovely two storey, detached in River Heights Green, offering modern finished and a functional layout.
The main floor features an OPEN CONCEPT design with HIGH CEILINGS, creating a bright and spacious atmosphere. The stylish kitchen is equipped with QUARTZ COUNTERTOPS, a central ISLAND with BREAKFAST BAR, STAINLESS STEEL APPLIANCES, and rich DARK CABINETRY, making it the perfect space for cooking and entertaining. The adjacent dining area flows seamlessly into the living room, where a GAS FIREPLACE with beautiful STONE SURROUND and a MANTLE provides a warm focal point for family gatherings.
Upstairs, you’ll find three bedroom, including the primary bedroom complete with a FEATURE WALL, LARGE WINDOWS, WALK-IN CLOSET and a 4 piece ENSUITE. A versatile BONUS ROOM, convenient LAUNDRY ROOM, and additional 4 piece main bathroom complete the upper level.
The UNFINISHED SUNSHINE BASEMENT with its 9ft CEILINGS and bathroom rough-in, is ready for your personal touch—ideal for a future rec room, gym, or extra bedrooms.
Step outside to your EAST FACING backyard, featuring a DECK, FIRE PIT AREA, perfect for relaxing or entertaining and GARDEN BOXES great for those with a green thumb. The property also boasts an OVERSIZED DETACHED GARAGE, offering plenty of parking and storage.
Located in the desirable community of RIVER HEIGHTS, this home is close to parks, pathways, schools, and shopping, with easy access to major routes. Stylish, comfortable, and move-in ready—this home truly has it all!

