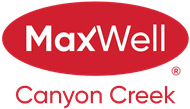About 3170 Signal Hill Drive Sw
Open House: Saturday, September 20th, 2-5 PM Discover this sophisticated two-story walkout home, offering over 3,373 square feet of refined living space and a triple garage with custom built cabinets. Situated in the desirable community of Signal Hill. The main floor features a spacious foyer and a large, dedicated office. The open-concept living area flows seamlessly, anchored by a bright kitchen with elegant granite countertops and an island breakfast bar. The adjacent large dining area offers direct access to the expansive, southwest-facing deck, complete with a newer power awning. The inviting living room has soaring ceilings, a stone gas fireplace, and large windows that frame views of the lush, treed backyard. The spacious formal dining room, laundry room, and a powder room complete the main floor. Upstairs, the grand primary bedroom is a true retreat, featuring mountain views and a five-piece ensuite with a jetted corner tub, double sinks, a vanity and a walk in closet. Across the open walkway, the upper level also includes two additional bedrooms and a four-piece bathroom. The lower level offers exceptional versatility with its open-concept living and games area, complete with a wet bar and a walkout to a large covered patio. This space can be secured, creating a private living area with potential for multi-generational living. The basement also includes 2 additional bedrooms-one currently utilized as a gym, a large storage room and two recently installed high-efficiency furnaces. This residence is a testament to sophisticated living in a prime location. It’s an easy walk to the highly-regarded Battalion Park School, located on the same side of the street, ensuring a safe and simple commute for children. The home is also within walking distance of numerous parks, sports fields, hockey rink, pickleball courts and extensive shopping options. This exceptional property offers a rare combination of upscale living and unparalleled community amenities. Do not miss the opportunity to make this your new home.
Open House
| Sat, Sep 20 | 02:00 PM - 05:00 PM |
|---|
Features of 3170 Signal Hill Drive Sw
| MLS® # | A2254729 |
|---|---|
| Price | $1,048,900 |
| Bedrooms | 5 |
| Bathrooms | 4.00 |
| Full Baths | 3 |
| Half Baths | 1 |
| Square Footage | 2,198 |
| Acres | 0.15 |
| Year Built | 2000 |
| Type | Residential |
| Sub-Type | Detached |
| Style | 2 Storey |
| Status | Active |
Community Information
| Address | 3170 Signal Hill Drive Sw |
|---|---|
| Subdivision | Signal Hill |
| City | Calgary |
| County | Calgary |
| Province | Alberta |
| Postal Code | T3H 3S9 |
Amenities
| Parking Spaces | 5 |
|---|---|
| Parking | Additional Parking, Driveway, Front Drive, Garage Door Opener, Garage Faces Front, Insulated, Triple Garage Attached |
| # of Garages | 3 |
| Is Waterfront | No |
| Has Pool | No |
Interior
| Interior Features | Bookcases, Breakfast Bar, Ceiling Fan(s), Central Vacuum, Crown Molding, Double Vanity, Granite Counters, Open Floorplan, Pantry, Separate Entrance, Vaulted Ceiling(s), Vinyl Windows, Walk-In Closet(s), Wet Bar |
|---|---|
| Appliances | Bar Fridge, Central Air Conditioner, Dishwasher, Dryer, Garage Control(s), Gas Stove, Microwave, Refrigerator, Washer, Window Coverings |
| Heating | Forced Air, Natural Gas |
| Cooling | Central Air |
| Fireplace | Yes |
| # of Fireplaces | 2 |
| Fireplaces | Gas |
| Has Basement | Yes |
| Basement | Finished, Full, Walk-Out |
Exterior
| Exterior Features | Awning(s), Balcony |
|---|---|
| Lot Description | Back Yard, City Lot, Front Yard, Landscaped, Lawn, Level, Low Maintenance Landscape, Rectangular Lot, Street Lighting, Treed, Secluded, Yard Drainage |
| Roof | Pine Shake |
| Construction | Stone, Stucco, Wood Frame |
| Foundation | Poured Concrete |
Additional Information
| Date Listed | September 18th, 2025 |
|---|---|
| Zoning | R-CG |
| Foreclosure | No |
| Short Sale | No |
| RE / Bank Owned | No |
Listing Details
| Office | Manor Hill Realty YYC Inc. |
|---|

