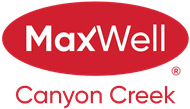About 221 Prestwick Terrace Se
OPEN HOUSE Saturday Oct 11, 2:00-4:00 Great location near parks and schools. Wonderful Family Home on a Quiet Street. 3 bedroom 2.5 bathroom 2 story home. A covered front porch greets you as you approach the home. Open concept main floor with dark maple hardwood throughout. Stately fireplace in the Livingroom. Kitchen has a sit up island with room for 3-4 stools and lots of prep space for the aspiring chef. Main floor also has a half bath. Access to the large back deck and a good sized back yard. The second floor has 3 bedrooms. The primary has a nice 4 piece ensuite bath and room for a king bed. The other 2 bedrooms have lots of space for the growing family. The basement is unfinished and has potential for 2 more bedrooms, rec room space and is roughed in for a full bathroom. There is a parking pad that is perfect for the potential new double garage. Some photos have been virtually staged to demonstrate the potential use of space.
Features of 221 Prestwick Terrace Se
| MLS® # | A2254333 |
|---|---|
| Price | $599,900 |
| Bedrooms | 3 |
| Bathrooms | 3.00 |
| Full Baths | 2 |
| Half Baths | 1 |
| Square Footage | 1,592 |
| Acres | 0.09 |
| Year Built | 2009 |
| Type | Residential |
| Sub-Type | Detached |
| Style | 2 Storey |
| Status | Active |
Community Information
| Address | 221 Prestwick Terrace Se |
|---|---|
| Subdivision | McKenzie Towne |
| City | Calgary |
| County | Calgary |
| Province | Alberta |
| Postal Code | T2Z4Y6 |
Amenities
| Amenities | None |
|---|---|
| Parking Spaces | 3 |
| Parking | Alley Access, Parking Pad |
| Is Waterfront | No |
| Has Pool | No |
Interior
| Interior Features | Bathroom Rough-in |
|---|---|
| Appliances | Dishwasher, Dryer, Electric Stove, Microwave Hood Fan, Refrigerator, Washer, Window Coverings |
| Heating | Forced Air, Natural Gas |
| Cooling | None |
| Fireplace | Yes |
| # of Fireplaces | 1 |
| Fireplaces | Gas |
| Has Basement | Yes |
| Basement | Full, Unfinished |
Exterior
| Exterior Features | Other |
|---|---|
| Lot Description | Back Lane, Back Yard, Lawn, Level |
| Roof | Asphalt Shingle |
| Construction | Vinyl Siding, Wood Frame |
| Foundation | Poured Concrete |
Additional Information
| Date Listed | September 5th, 2025 |
|---|---|
| Days on Market | 55 |
| Zoning | R-G |
| Foreclosure | No |
| Short Sale | No |
| RE / Bank Owned | No |
| HOA Fees | 227 |
| HOA Fees Freq. | ANN |
Listing Details
| Office | RE/MAX Real Estate (Mountain View) |
|---|

