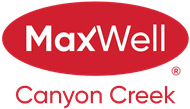About 117 Cranford Way Se
This 1416 sq ft two-storey half duplex is conveniently situated directly across from a play park, offering an excellent setting for families and ample street parking. The well-designed floor plan features three bedrooms and four bathrooms, including a three-piece ensuite off the primary bedroom. The spacious kitchen and dining area flow into a comfortable living room with a wall-mounted electric fireplace and adjacent two-piece powder room. The fully developed lower level includes a sizeable recreation room and a three-piece bathroom. Flooring throughout consists of laminate, ceramic tile, and carpeting. The property boasts an insulated, drywalled double garage with electric baseboard heating. Enjoy low-maintenance outdoor living in the southeast-facing backyard, complete with an exposed aggregate patio—eliminating the need for lawn care. Additional amenities include central air conditioning, a hot tub, and a basement sauna. Located in desirable Cranston and just a short walk to Fish Creek Provincial Park and the Bow River. Easy access to main routes, shopping, schools, and all other essential amenities.
Features of 117 Cranford Way Se
| MLS® # | A2252766 |
|---|---|
| Price | $544,000 |
| Bedrooms | 3 |
| Bathrooms | 4.00 |
| Full Baths | 3 |
| Half Baths | 1 |
| Square Footage | 1,417 |
| Acres | 0.05 |
| Year Built | 2013 |
| Type | Residential |
| Sub-Type | Semi Detached |
| Style | 2 Storey, Side by Side |
| Status | Active |
Community Information
| Address | 117 Cranford Way Se |
|---|---|
| Subdivision | Cranston |
| City | Calgary |
| County | Calgary |
| Province | Alberta |
| Postal Code | T3M 1W4 |
Amenities
| Amenities | Recreation Facilities |
|---|---|
| Parking Spaces | 4 |
| Parking | Double Garage Detached, Heated Garage, Insulated |
| # of Garages | 2 |
| Is Waterfront | No |
| Has Pool | No |
Interior
| Interior Features | Breakfast Bar, Granite Counters, Kitchen Island, No Animal Home, No Smoking Home, Open Floorplan, See Remarks, Walk-In Closet(s), Bidet, Sauna |
|---|---|
| Appliances | Central Air Conditioner, Dishwasher, Dryer, Electric Stove, Garage Control(s), Microwave Hood Fan, Refrigerator, Washer, Water Softener, Window Coverings |
| Heating | Forced Air |
| Cooling | Central Air |
| Fireplace | Yes |
| # of Fireplaces | 1 |
| Fireplaces | Electric |
| Has Basement | Yes |
| Basement | Full |
Exterior
| Exterior Features | Private Entrance, Private Yard, Playground |
|---|---|
| Lot Description | Back Lane, Back Yard, Front Yard, Landscaped, Low Maintenance Landscape, Private, Rectangular Lot, See Remarks |
| Roof | Asphalt Shingle |
| Construction | Vinyl Siding, Wood Frame, Wood Siding |
| Foundation | Poured Concrete |
Additional Information
| Date Listed | September 4th, 2025 |
|---|---|
| Days on Market | 56 |
| Zoning | R-2M |
| Foreclosure | No |
| Short Sale | No |
| RE / Bank Owned | No |
| HOA Fees | 181 |
| HOA Fees Freq. | ANN |
Listing Details
| Office | Century 21 Masters |
|---|

