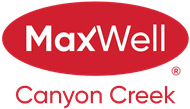About 140 Eversyde Circle Sw
** OPEN HOUSE SUNDAY AUGUST 17TH 11AM-2PM ** Located in the desirable community of Evergreen, this absolutely pristine 3 bedroom, 1.5 bathroom 2-storey home is filled with natural light and showcases true pride of ownership throughout. From the moment you walk in, the main floor welcomes you with gleaming hardwood floors and large windows that create a warm, inviting atmosphere. The kitchen is both stylish and functional with maple cabinetry, a walk-in pantry, ceramic tile flooring, and brand new stainless steel appliances. The living room is the perfect gathering space, featuring a gas fireplace with mantle that is fully operational and has recently passed all inspections. Upstairs, the home shines even brighter with windows that flood the bedrooms and landing with sunlight, creating an airy, open feel. The lower level adds a spacious family room, ideal for movie nights or a play space. Outside, the massive pie-shaped lot offers incredible privacy thanks to mature trees, and the south-facing backyard is truly an entertainer’s dream with a huge 3-tier deck that provides plenty of room for outdoor furniture and for hosting friends and family, complete with a gas line for BBQ. Complete with an oversized double rear garage (24’ x 22’) and a brand new washer and dryer (2025), this home is move-in ready and offers unmatched comfort, style, and value in one of Calgary’s most sought-after communities.
Open House
| Sun, Aug 17 | 11:00 AM - 02:00 PM |
|---|
Features of 140 Eversyde Circle Sw
| MLS® # | A2249264 |
|---|---|
| Price | $580,000 |
| Bedrooms | 3 |
| Bathrooms | 2.00 |
| Full Baths | 1 |
| Half Baths | 1 |
| Square Footage | 1,246 |
| Acres | 0.08 |
| Year Built | 2004 |
| Type | Residential |
| Sub-Type | Detached |
| Style | 2 Storey |
| Status | Active |
Community Information
| Address | 140 Eversyde Circle Sw |
|---|---|
| Subdivision | Evergreen |
| City | Calgary |
| County | Calgary |
| Province | Alberta |
| Postal Code | T2Y 4T4 |
Amenities
| Amenities | Dog Park, Park, Playground |
|---|---|
| Parking Spaces | 2 |
| Parking | Double Garage Detached |
| # of Garages | 2 |
| Is Waterfront | No |
| Has Pool | No |
Interior
| Interior Features | Ceiling Fan(s), Central Vacuum, No Smoking Home |
|---|---|
| Appliances | Central Air Conditioner, Dishwasher, Dryer, Electric Cooktop, Garage Control(s), Microwave Hood Fan, Refrigerator, Washer, Window Coverings, Convection Oven |
| Heating | Forced Air, Natural Gas |
| Cooling | Central Air |
| Fireplace | Yes |
| # of Fireplaces | 1 |
| Fireplaces | Gas |
| Has Basement | Yes |
| Basement | Partial, Partially Finished |
Exterior
| Exterior Features | Balcony, BBQ gas line, Dog Run, Private Yard |
|---|---|
| Lot Description | Pie Shaped Lot |
| Roof | Asphalt Shingle |
| Construction | Vinyl Siding, Wood Frame |
| Foundation | Poured Concrete |
Additional Information
| Date Listed | August 16th, 2025 |
|---|---|
| Days on Market | 1 |
| Zoning | R-G |
| Foreclosure | No |
| Short Sale | No |
| RE / Bank Owned | No |
| HOA Fees | 110 |
| HOA Fees Freq. | ANN |
Listing Details
| Office | eXp Realty |
|---|

