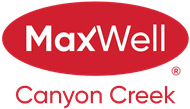About 46 Walden Court Se
PRICED TO SELL!! This 2.5-storey home in Walden offers the perfect balance of comfortable family living and strong income potential. The fully legal walk-up basement suite provides a great opportunity to generate rental income that can help offset your mortgage, whether you choose to live upstairs or rent out the entire home for even more potential revenue. The suite features room for two beds, a private entrance, and a dedicated parking stall off the paved lane, making it ideal for long-term tenants or visiting family members. Upstairs, there are three bedrooms plus a spacious bonus room, while the top-floor loft with its own half bath adds flexibility for guests, a home office, or additional rental options. The main floor includes a bright open-concept layout with a granite-topped kitchen, stainless steel appliances, island seating, corner pantry, and a cozy gas fireplace. The seller is also open to negotiating furnishings, allowing for a faster transition into rental or move-in readiness. Located just 3 minutes to Macleod Trail, 6 minutes to Stoney, 10 minutes to Deerfoot, and 10 minutes to the CTrain, this home is in a prime spot for both convenience and rental appeal. With a legal suite already in place and flexible living spaces, this property offers a versatile opportunity to create additional revenue or accommodate extended family, all in one of Walden’s most desirable areas.
Features of 46 Walden Court Se
| MLS® # | A2248363 |
|---|---|
| Price | $699,000 |
| Bedrooms | 4 |
| Bathrooms | 4.00 |
| Full Baths | 3 |
| Half Baths | 1 |
| Square Footage | 2,384 |
| Acres | 0.09 |
| Year Built | 2013 |
| Type | Residential |
| Sub-Type | Detached |
| Style | 2 and Half Storey |
| Status | Active |
Community Information
| Address | 46 Walden Court Se |
|---|---|
| Subdivision | Walden |
| City | Calgary |
| County | Calgary |
| Province | Alberta |
| Postal Code | T2X 0N8 |
Amenities
| Parking Spaces | 4 |
|---|---|
| Parking | Double Garage Attached |
| # of Garages | 2 |
| Is Waterfront | No |
| Has Pool | No |
Interior
| Interior Features | Kitchen Island, Open Floorplan, Pantry, Quartz Counters, Walk-In Closet(s), Double Vanity, Recessed Lighting |
|---|---|
| Appliances | Dishwasher, Dryer, Electric Stove, Garage Control(s), Microwave Hood Fan, Refrigerator, Washer/Dryer, Window Coverings |
| Heating | Forced Air |
| Cooling | None |
| Fireplace | Yes |
| # of Fireplaces | 1 |
| Fireplaces | Gas |
| Has Basement | Yes |
| Basement | Finished, Full, Exterior Entry, Suite |
Exterior
| Exterior Features | Private Yard, Private Entrance |
|---|---|
| Lot Description | Back Yard, Front Yard, Private, Lawn, Rectangular Lot |
| Roof | Asphalt Shingle |
| Construction | Stone, Vinyl Siding, Wood Frame |
| Foundation | Poured Concrete |
Additional Information
| Date Listed | August 13th, 2025 |
|---|---|
| Days on Market | 65 |
| Zoning | R-G |
| Foreclosure | No |
| Short Sale | No |
| RE / Bank Owned | No |
Listing Details
| Office | 2% Realty |
|---|

