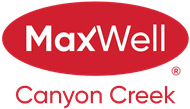About 153 Milligan Drive
Welcome to this beautifully updated 2,000 sq. ft. two-storey home in the highly sought-after community of Crystal Shores, Okotoks — offering year-round lake access and a lifestyle you’ll love! Step inside to find new engineered hardwood flooring throughout the main and upper levels, complemented by modern baseboards and casings. The freshly completed knockdown ceilings (2024) add a clean, contemporary feel, while the spectacular new kitchen island (2024) serves as the perfect centrepiece for entertaining or family gatherings. The spacious primary bedroom features stunning wall paneling, creating a warm and inviting retreat. Downstairs, you’ll find an illegal one-bedroom basement suite complete with its own laundry. Enjoy peace of mind with major updates including a new furnace, hot water tank, water softener, and an impressive 6.4 kW solar system, all installed in 2024 — bringing both efficiency and sustainability to your home. Located just steps from top-rated schools, parks, and the Okotoks Recreation Centre, this home blends style, comfort, and convenience in a family-friendly neighborhood.
Features of 153 Milligan Drive
| MLS® # | A2246517 |
|---|---|
| Price | $699,900 |
| Bedrooms | 4 |
| Bathrooms | 4.00 |
| Full Baths | 3 |
| Half Baths | 1 |
| Square Footage | 2,008 |
| Acres | 0.13 |
| Year Built | 2001 |
| Type | Residential |
| Sub-Type | Detached |
| Style | 2 Storey |
| Status | Active |
Community Information
| Address | 153 Milligan Drive |
|---|---|
| Subdivision | Crystal Shores |
| City | Okotoks |
| County | Foothills County |
| Province | Alberta |
| Postal Code | T1S 1W2 |
Amenities
| Amenities | Park, Beach Access |
|---|---|
| Parking Spaces | 4 |
| Parking | Double Garage Attached |
| # of Garages | 2 |
| Is Waterfront | No |
| Has Pool | No |
Interior
| Interior Features | Breakfast Bar, Kitchen Island |
|---|---|
| Appliances | Central Air Conditioner, Dishwasher, Electric Cooktop, Microwave, Microwave Hood Fan, Refrigerator, Stove(s), Washer/Dryer, Washer/Dryer Stacked, Water Softener, Window Coverings |
| Heating | High Efficiency |
| Cooling | Central Air |
| Fireplace | Yes |
| # of Fireplaces | 1 |
| Fireplaces | Gas |
| Has Basement | Yes |
| Basement | Full, Suite, Walk-Out |
Exterior
| Exterior Features | Balcony |
|---|---|
| Lot Description | Sloped |
| Roof | Asphalt Shingle |
| Construction | Vinyl Siding, Wood Frame |
| Foundation | Poured Concrete |
Additional Information
| Date Listed | August 7th, 2025 |
|---|---|
| Days on Market | 10 |
| Zoning | TN |
| Foreclosure | No |
| Short Sale | No |
| RE / Bank Owned | No |
| HOA Fees | 303 |
| HOA Fees Freq. | ANN |
Listing Details
| Office | Royal LePage Solutions |
|---|

