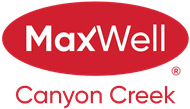About 807, 99 Spruce Place Sw
***PRICE TO SELL – HUGE REDUCTION*** Don't miss this rare opportunity to own a beautiful home at an unbeatabe value! Welcome to this rarely available and beautifully maintained 3-bedroom + 1 den, 2-bathroom apartment with one underground parking, ideally located off Bow Trail in the desirable community of Spruce Cliff. Enjoy breathtaking views of downtown Calgary and the scenic golf course. Featuring fresh paint and newer deluxe vinyl plank flooring flooring, offers a spacious open-concept layout with 9’ ceilings, no carpet. The bright living room features a large L-shaped window, electric fireplace, and access to a private balcony. A dedicated den off the kitchen can serve as a home office. The kitchen is designed for both style and function, boasting granite countertops, a gas stove with griddle, stainless steel appliances, and floor-to-ceiling cabinets. The primary bedroom includes a large window, custom walk-in closet, and a 4-piece ensuite with granite countertops. Two additional generously sized bedrooms and another full bathroom with granite vanity complete the space. Enjoy the convenience of in-suite laundry and central air conditioning, ideal for warm summer days. This unit also features a separate storage locker. Residents enjoy access to top-tier amenities including an indoor lap pool, hot tub, fitness center, lounge area, and 24-hour on-site security. A rare find in such a prime location— steps to golf course, Westbrook C-Train, shopping, schools, parks, and minutes to downtown. Don’t miss this exceptional opportunity to own in one of Calgary’s most sought-after communities!
Features of 807, 99 Spruce Place Sw
| MLS® # | A2244734 |
|---|---|
| Price | $449,000 |
| Bedrooms | 3 |
| Bathrooms | 2.00 |
| Full Baths | 2 |
| Square Footage | 1,171 |
| Acres | 0.00 |
| Year Built | 2010 |
| Type | Residential |
| Sub-Type | Apartment |
| Style | Single Level Unit |
| Status | Active |
Community Information
| Address | 807, 99 Spruce Place Sw |
|---|---|
| Subdivision | Spruce Cliff |
| City | Calgary |
| County | Calgary |
| Province | Alberta |
| Postal Code | T3C 3X7 |
Amenities
| Amenities | Elevator(s), Fitness Center, Indoor Pool, Parking, Party Room, Playground, Recreation Room, Storage, Visitor Parking, Clubhouse, Colf Course, Pool, Park, Recreation Facilities |
|---|---|
| Parking Spaces | 1 |
| Parking | Underground, Leased |
| Is Waterfront | No |
| Has Pool | No |
Interior
| Interior Features | Breakfast Bar, No Animal Home, No Smoking Home, Open Floorplan, Quartz Counters, Walk-In Closet(s), Elevator, High Ceilings, Recreation Facilities, Sauna |
|---|---|
| Appliances | Dishwasher, Gas Stove, Microwave Hood Fan, Refrigerator, Washer/Dryer, Window Coverings |
| Heating | Baseboard |
| Cooling | Central Air |
| Fireplace | Yes |
| # of Fireplaces | 1 |
| Fireplaces | Electric |
| # of Stories | 1 |
| Has Basement | No |
Exterior
| Exterior Features | Balcony, Playground, Barbecue |
|---|---|
| Construction | Concrete |
Additional Information
| Date Listed | July 31st, 2025 |
|---|---|
| Days on Market | 49 |
| Zoning | DC (pre 1P2007) |
| Foreclosure | No |
| Short Sale | No |
| RE / Bank Owned | No |
Listing Details
| Office | Top Producer Realty and Property Management |
|---|

