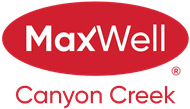About 512 21 Avenue Ne
Welcome to this charming and bright character bungalow located on a quiet, tree-lined street in the desirable community of Winston Heights—just a short walk to the Winston Golf Course. Thoughtfully updated throughout, this home blends timeless charm with modern comfort. Step inside to a custom built-in coat area at the front entrance. The living space features newer windows, a stunning stone-surround fireplace with custom built-in shelving, and a mix of hardwood and luxury vinyl plank flooring. The main floor offers three generous bedrooms and an updated 4-piece bathroom. The chef’s kitchen includes stainless steel appliances, sleek light grey cabinetry, quartz countertops, a pantry-style cupboard, an eating bar, and a cozy dining nook. Modern pot lighting and a new front door enhance the fresh, inviting feel. The mature, landscaped backyard is a true retreat with an interlocking stone patio, raised wood patio, manicured garden beds, and a custom-built tree house—perfect for families with young children. The fully developed basement features a spacious rec room, flex space, an updated 3-piece bathroom, and a full laundry room. Complete with a single detached garage, this home is ideal for a growing family or as an excellent investment opportunity in a fantastic inner-city location.
Features of 512 21 Avenue Ne
| MLS® # | A2242683 |
|---|---|
| Price | $699,900 |
| Bedrooms | 4 |
| Bathrooms | 2.00 |
| Full Baths | 2 |
| Square Footage | 1,114 |
| Acres | 0.13 |
| Year Built | 1953 |
| Type | Residential |
| Sub-Type | Detached |
| Style | Bungalow |
| Status | Active |
Community Information
| Address | 512 21 Avenue Ne |
|---|---|
| Subdivision | Winston Heights/Mountview |
| City | Calgary |
| County | Calgary |
| Province | Alberta |
| Postal Code | T2E 1S8 |
Amenities
| Parking Spaces | 1 |
|---|---|
| Parking | Single Garage Detached |
| # of Garages | 1 |
| Is Waterfront | No |
| Has Pool | No |
Interior
| Interior Features | Breakfast Bar, Built-in Features, Quartz Counters, Storage |
|---|---|
| Appliances | Dishwasher, Microwave, Refrigerator, Stove(s), Washer/Dryer |
| Heating | Forced Air, Natural Gas |
| Cooling | None |
| Fireplace | Yes |
| # of Fireplaces | 1 |
| Fireplaces | Gas |
| Has Basement | Yes |
| Basement | Finished, Full |
Exterior
| Exterior Features | Garden, Private Yard |
|---|---|
| Lot Description | Back Lane, Back Yard, Fruit Trees/Shrub(s), Interior Lot, Irregular Lot, Lawn, Level, Treed |
| Roof | Asphalt Shingle |
| Construction | Vinyl Siding, Wood Frame |
| Foundation | Poured Concrete |
Additional Information
| Date Listed | July 31st, 2025 |
|---|---|
| Days on Market | 1 |
| Zoning | R-CG |
| Foreclosure | No |
| Short Sale | No |
| RE / Bank Owned | No |
Listing Details
| Office | RE/MAX House of Real Estate |
|---|

