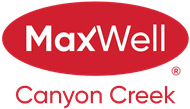About 1415 44 Street Sw
Welcome to this brand-new, architecturally designed home in the heart of Rosscarrock. Thoughtfully crafted with modern finishes and timeless style, this residence offers open-concept living at its best. The main floor features soaring 10-ft ceilings, a chef’s kitchen with premium appliances, a spacious dining area, and a bright living room with a sleek fireplace and access to the rear deck. Upstairs, vaulted ceilings run through all bedrooms, creating a sense of volume and light, with the primary suite offering a walk-in closet and spa-inspired ensuite. The extended basement is fully developed, providing a versatile recreation area, additional bedroom, bathroom, and storage. Complete with a private backyard and a detached double garage with lane access, this home is ideally located close to schools, parks, shopping, and transit in one of Calgary’s most desirable inner-city communities.
Features of 1415 44 Street Sw
| MLS® # | A2241708 |
|---|---|
| Price | $1,149,000 |
| Bedrooms | 4 |
| Bathrooms | 4.00 |
| Full Baths | 3 |
| Half Baths | 1 |
| Square Footage | 1,811 |
| Acres | 0.07 |
| Year Built | 2025 |
| Type | Residential |
| Sub-Type | Detached |
| Style | 2 Storey |
| Status | Active |
Community Information
| Address | 1415 44 Street Sw |
|---|---|
| Subdivision | Rosscarrock |
| City | Calgary |
| County | Calgary |
| Province | Alberta |
| Postal Code | T3C 2A7 |
Amenities
| Parking Spaces | 2 |
|---|---|
| Parking | Double Garage Detached |
| # of Garages | 2 |
| Is Waterfront | No |
| Has Pool | No |
Interior
| Interior Features | Bar, Bookcases, Built-in Features, Chandelier, Closet Organizers, Stone Counters, Double Vanity, High Ceilings, Vinyl Windows, Kitchen Island, Open Floorplan, Pantry, Skylight(s), Steam Room, Vaulted Ceiling(s), Wet Bar, Walk-In Closet(s) |
|---|---|
| Appliances | Bar Fridge, Built-In Range, Built-In Oven, Dishwasher, Dryer, Gas Cooktop, Washer |
| Heating | Forced Air, Natural Gas |
| Cooling | Rough-In |
| Fireplace | Yes |
| # of Fireplaces | 2 |
| Fireplaces | Electric, Gas |
| Has Basement | Yes |
| Basement | Finished, Full |
Exterior
| Exterior Features | Balcony, Private Yard |
|---|---|
| Lot Description | Back Lane, City Lot, Landscaped |
| Roof | Asphalt Shingle |
| Construction | Brick, Composite Siding, Concrete, Stucco |
| Foundation | Poured Concrete |
Additional Information
| Date Listed | September 5th, 2025 |
|---|---|
| Days on Market | 53 |
| Zoning | R-CG |
| Foreclosure | No |
| Short Sale | No |
| RE / Bank Owned | No |
Listing Details
| Office | MaxWell Canyon Creek |
|---|

