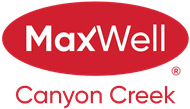About 5409, 302 Skyview Ranch Drive Ne
Welcome to this bright and meticulously maintained **top-floor unit**, offering a thoughtful layout, high-end finishes, and an abundance of natural **morning sunlight**. Featuring **2 spacious bedrooms**, **2 full bathrooms**, and **heated underground parking with large private storage**, this unit is perfect for first-time buyers, professionals, or investors alike. Ideally situated in the **central building of the complex**, it offers convenient access to **ample visitor parking**, making it easy to host friends and family. Step inside to discover a stylish kitchen complete with a **built-in desk nook**—ideal for a small home office or extra prep space. The open-concept design flows into the **dining area and large living room**, providing a perfect space for relaxing or entertaining. Enjoy your morning coffee on the **private balcony**, accessed directly from the living room through sliding glass doors. The **primary suite** easily accommodates a king-size bed and features a **walk-through closet** leading to a private **4-piece ensuite**. A second full bathroom is conveniently located next to the **versatile second bedroom**, ideal for guests, children, or a dedicated home office. Additional highlights include **in-suite laundry**, **luxury vinyl plank flooring**, and **a spacious underground parking stall with front storage**. This top-floor gem combines modern comfort and functionality in a fantastic location—an excellent opportunity you won’t want to miss!
Features of 5409, 302 Skyview Ranch Drive Ne
| MLS® # | A2241652 |
|---|---|
| Price | $309,000 |
| Bedrooms | 2 |
| Bathrooms | 2.00 |
| Full Baths | 2 |
| Square Footage | 825 |
| Acres | 0.00 |
| Year Built | 2016 |
| Type | Residential |
| Sub-Type | Apartment |
| Style | Multi Level Unit |
| Status | Active |
Community Information
| Address | 5409, 302 Skyview Ranch Drive Ne |
|---|---|
| Subdivision | Skyview Ranch |
| City | Calgary |
| County | Calgary |
| Province | Alberta |
| Postal Code | T3N0P5 |
Amenities
| Amenities | Elevator(s), Picnic Area, Visitor Parking |
|---|---|
| Parking Spaces | 1 |
| Parking | Assigned, Heated Garage, Stall, Underground |
| Is Waterfront | No |
| Has Pool | No |
Interior
| Interior Features | Quartz Counters, Storage, Vinyl Windows |
|---|---|
| Appliances | Dishwasher, Electric Range, Microwave Hood Fan, Refrigerator, Washer/Dryer Stacked |
| Heating | Baseboard |
| Cooling | None |
| Fireplace | No |
| # of Stories | 4 |
| Has Basement | No |
Exterior
| Exterior Features | Balcony, Storage |
|---|---|
| Roof | Asphalt Shingle |
| Construction | Wood Frame |
| Foundation | Poured Concrete |
Additional Information
| Date Listed | July 28th, 2025 |
|---|---|
| Days on Market | 1 |
| Zoning | M-1 |
| Foreclosure | No |
| Short Sale | No |
| RE / Bank Owned | No |
Listing Details
| Office | The Real Estate District |
|---|

