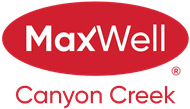About 1324 Windstone Road Sw
Imagine this: Morning walks to school with your kids, grabbing a coffee at Cooper’s Promenade, and having everything you need—groceries, dining, future rec centre—just minutes from home. Welcome to 1324 Windstone Road SW, nestled in one of Airdrie’s fastest-growing and most connected family communities. From the moment you arrive, you’ll notice the pride of ownership. Custom exterior built-in lighting gives this home standout curb appeal, while the landscaped front and side yard has been thoughtfully designed—not just for beauty, but also for function, creating a rare bonus parking space out front. Inside, you’ll find a bright, open layout that feels warm and welcoming. The main floor flows effortlessly for family life and entertaining. Upstairs, California Closets in every bedroom elevate organization and add a touch of luxury to everyday living. Stay cool all summer with central A/C, and enjoy the convenience of a brand-new washer and dryer (2024). The fully finished basement adds the flexibility every family needs—more space to grow, play, or unwind. Clean. Upgraded. Move-in ready. This isn’t just a house—it’s the start of your next chapter. Reach out today to book your private showing and see why Windstone SW is the perfect place to call home.
Open House
| Sat, Jul 5 | 01:00 PM - 03:00 PM |
|---|
Features of 1324 Windstone Road Sw
| MLS® # | A2234494 |
|---|---|
| Price | $565,000 |
| Bedrooms | 3 |
| Bathrooms | 3.00 |
| Full Baths | 2 |
| Half Baths | 1 |
| Square Footage | 1,415 |
| Acres | 0.08 |
| Year Built | 2009 |
| Type | Residential |
| Sub-Type | Detached |
| Style | 2 Storey |
| Status | Active |
Community Information
| Address | 1324 Windstone Road Sw |
|---|---|
| Subdivision | Windsong |
| City | Airdrie |
| County | Airdrie |
| Province | Alberta |
| Postal Code | T4B 0N5 |
Amenities
| Parking Spaces | 3 |
|---|---|
| Parking | Single Garage Attached |
| # of Garages | 1 |
| Is Waterfront | No |
| Has Pool | No |
Interior
| Interior Features | Closet Organizers |
|---|---|
| Appliances | Central Air Conditioner, Dishwasher, Electric Stove, Garage Control(s), Microwave Hood Fan, Refrigerator, Washer/Dryer, Window Coverings |
| Heating | Forced Air |
| Cooling | Central Air |
| Fireplace | No |
| Has Basement | Yes |
| Basement | Finished, Full |
Exterior
| Exterior Features | Private Yard |
|---|---|
| Lot Description | Landscaped, Level |
| Roof | Asphalt Shingle |
| Construction | Mixed |
| Foundation | Poured Concrete |
Additional Information
| Date Listed | July 4th, 2025 |
|---|---|
| Zoning | R1-U |
| Foreclosure | No |
| Short Sale | No |
| RE / Bank Owned | No |
Listing Details
| Office | eXp Realty |
|---|

