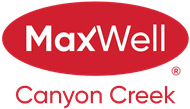About 1941 36 Avenue Sw
For those seeking an urban oasis, welcome to the highly coveted community of Altadore. Just steps from vibrant local shops, restaurants, schools, parks, recreation, and scenic bike paths, this end-unit inner-city townhome offers the perfect blend of lifestyle and location. Thoughtfully designed with over 2,200 sq. ft. of developed living space, this 4-bedroom home features an open-concept main floor with hardwood floors, granite countertops, a stylish open kitchen, and a cozy fireplace—all enhanced by soaring 9-foot ceilings and large windows that flood the space with natural light. Upstairs, the spacious primary retreat includes a generous walk-in closet and a beautifully renovated 4-piece ensuite. The second bedroom is equally spacious, while the third—currently used as a home office—adds versatility, along with convenient in-suite laundry on this level. The fully developed basement offers a large flex room ideal for movie nights, a fourth bedroom, and another full 4-piece bathroom—perfect for guests or growing families. Enjoy the comfort and security of an attached garage with plenty of room for your vehicle, bikes, and additional storage. Pet-friendly, move-in ready, and ideal for entertaining, this is a rare opportunity to live in one of Calgary’s most desirable communities.

