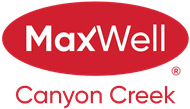About 13517 15 Avenue
Welcome to Blairmore, Crowsnest Pass. Situated on the southeast hill overlooking the valley is this 1,455 sq. ft. 3 bedroom 3 bathroom bungalow with a walk out basement. Upon entering the property you are greeted with a large foyer with easy care slate flooring. Leading to the formal living room, features include a natural gas fireplace and large widows. Next we enter the formal dining room which leads to the classically modern eat in kitchen, all with large windows to capture the views. Three bedrooms, a 4 piece bathroom and 2 pc en suite complete the main floor. The walkout basement is 75% developed with a laundry room, 4 pc bathroom, family room and the undeveloped space could easily become a 4th bedroom. The double detached garage and paved parking pad help to keep the property neat and tidy. There are 2 high efficiency furnaces to keep you cozy. The large deck is accessed from the dining room and creates a quiet area to relax and also generates a covered patio at the walk out. This home has been exceptionally maintained and is a pleasure to view.
Features of 13517 15 Avenue
| MLS® # | A2232059 |
|---|---|
| Price | $679,000 |
| Bedrooms | 3 |
| Bathrooms | 3.00 |
| Full Baths | 2 |
| Half Baths | 1 |
| Square Footage | 1,455 |
| Acres | 0.19 |
| Year Built | 1975 |
| Type | Residential |
| Sub-Type | Detached |
| Style | Bungalow |
| Status | Active |
Community Information
| Address | 13517 15 Avenue |
|---|---|
| Subdivision | NONE |
| City | Blairmore |
| County | Crowsnest Pass |
| Province | Alberta |
| Postal Code | T0K 0E0 |
Amenities
| Parking Spaces | 3 |
|---|---|
| Parking | Double Garage Detached, Off Street, Asphalt |
| # of Garages | 2 |
| Is Waterfront | No |
| Has Pool | No |
Interior
| Interior Features | Built-in Features, Closet Organizers, Granite Counters |
|---|---|
| Appliances | Dishwasher, Microwave, See Remarks, Washer/Dryer, Water Softener, Window Coverings, Built-In Electric Range, Built-In Refrigerator |
| Heating | Fireplace(s), Forced Air, Natural Gas |
| Cooling | None |
| Fireplace | Yes |
| # of Fireplaces | 1 |
| Fireplaces | Gas, Living Room, Mantle, Stone |
| Has Basement | Yes |
| Basement | Full, Partially Finished, Walk-Out |
Exterior
| Exterior Features | Courtyard, Private Entrance, Private Yard, Storage |
|---|---|
| Lot Description | Back Yard, Landscaped, Private, Street Lighting, Views, Gentle Sloping, Sloped Down |
| Roof | Asphalt Shingle |
| Construction | Wood Siding |
| Foundation | Poured Concrete |
Additional Information
| Date Listed | June 16th, 2025 |
|---|---|
| Days on Market | 1 |
| Zoning | R-1 |
| Foreclosure | No |
| Short Sale | No |
| RE / Bank Owned | No |
Listing Details
| Office | RE/MAX REAL ESTATE - LETHBRIDGE |
|---|

