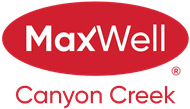About 106 7 Avenue W
Welcome to this updated and spacious home offered at a fantastic price! Featuring 3 large bedrooms, including 2 on the main floor and one in the basement, this home offers plenty of space for families or those needing room to spread out. The primary bedroom boasts a 3-piece ensuite with a large walk-in shower, a walk-in closet, and convenient access to the main floor laundry. A second 4-piece bathroom is also located on the main floor. The galley-style kitchen is bright and functional, with two large windows, ample cabinetry, and lots of counter space. Luxury vinyl plank flooring runs through most of the main level, giving the home a fresh, modern feel. Stay comfortable year-round with central A/C and two cozy gas fireplaces—one in the upstairs living room and another in the spacious basement family room. Downstairs, you'll find a beautifully finished lower level with brand new plush carpet over a freshly poured concrete/epoxy base. This level includes a large family room, dedicated office space, generous storage, a third bathroom (3-piece), and a large bedroom with a huge double closet. Step out the back door onto a private deck overlooking your fully fenced backyard with lawn space, a hot tub (not currently in use and may require repairs), and a heated two-car garage—perfect for year-round use. Please note: The shingles will need replacement soon, and the home has been priced accordingly. This property is priced to sell fast—don’t miss your chance! Call your REALTOR® today to book a showing!
Features of 106 7 Avenue W
| MLS® # | A2231587 |
|---|---|
| Price | $269,900 |
| Bedrooms | 3 |
| Bathrooms | 3.00 |
| Full Baths | 3 |
| Square Footage | 1,139 |
| Acres | 0.14 |
| Year Built | 1964 |
| Type | Residential |
| Sub-Type | Detached |
| Style | Bungalow |
| Status | Active |
Community Information
| Address | 106 7 Avenue W |
|---|---|
| Subdivision | NONE |
| City | Hanna |
| County | Special Area 2 |
| Province | Alberta |
| Postal Code | T0J 1P0 |
Amenities
| Parking Spaces | 4 |
|---|---|
| Parking | Double Garage Detached, Off Street |
| # of Garages | 2 |
| Is Waterfront | No |
| Has Pool | No |
Interior
| Interior Features | Built-in Features, Closet Organizers, Open Floorplan, Storage, Sump Pump(s), Vinyl Windows, Walk-In Closet(s) |
|---|---|
| Appliances | Dishwasher, Microwave Hood Fan, Refrigerator, Stove(s), Washer/Dryer, Window Coverings |
| Heating | Forced Air |
| Cooling | Central Air |
| Fireplace | Yes |
| # of Fireplaces | 2 |
| Fireplaces | Gas |
| Has Basement | Yes |
| Basement | Finished, Full |
Exterior
| Exterior Features | Private Yard |
|---|---|
| Lot Description | Back Lane, Back Yard |
| Roof | Asphalt Shingle |
| Construction | Vinyl Siding |
| Foundation | Poured Concrete |
Additional Information
| Date Listed | June 16th, 2025 |
|---|---|
| Days on Market | 1 |
| Zoning | R2 |
| Foreclosure | No |
| Short Sale | No |
| RE / Bank Owned | No |
Listing Details
| Office | eXp Realty |
|---|

