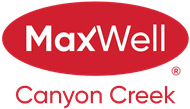About 1304, 201 Cooperswood Green Sw
Winner of the 2023 BILD Calgary Award, these thoughtfully designed 3-storey Village Townhomes blend timeless architectural charm with modern, state-of-the-art living. Each home offers a spacious and open-concept layout, featuring 9-foot ceilings on the main level and a functional 3-bedroom, 2.5-bathroom floor plan with a versatile flex room. At the heart of the home is an elegant gourmet kitchen, complete with upgraded stainless steel appliances, a generous quartz island with a double-basin sink, and a sleek pull-out vegetable sprayer—perfect for both everyday living and entertaining. Upstairs, the deluxe primary suite offers a private retreat, complemented by two additional bedrooms, a 4-piece main bathroom, and a conveniently located laundry room ( no in-unit washer and dryer). A powder room on the main level adds everyday practicality. Outdoor living is elevated with not one but two decks—one off the main living area and a large rear deck ideal for relaxing or hosting. The double-car garage, plus a full-length driveway with two extra parking spots, ensures ample space for vehicles and guests. To top it off, these townhomes come complete with professionally designed, maintenance-free landscaping, so you can enjoy a beautiful exterior year-round, without the work. Book to a viewing today!
Features of 1304, 201 Cooperswood Green Sw
| MLS® # | A2229106 |
|---|---|
| Price | $515,000 |
| Bedrooms | 3 |
| Bathrooms | 3.00 |
| Full Baths | 2 |
| Half Baths | 1 |
| Square Footage | 1,635 |
| Acres | 0.00 |
| Year Built | 2024 |
| Type | Residential |
| Sub-Type | Row/Townhouse |
| Style | 3 Storey |
| Status | Active |
Community Information
| Address | 1304, 201 Cooperswood Green Sw |
|---|---|
| Subdivision | Coopers Crossing |
| City | Airdrie |
| County | Airdrie |
| Province | Alberta |
| Postal Code | T4B5R2 |
Amenities
| Amenities | Trash, Park |
|---|---|
| Parking Spaces | 4 |
| Parking | Double Garage Attached |
| # of Garages | 4 |
| Is Waterfront | No |
| Has Pool | No |
Interior
| Interior Features | High Ceilings, Kitchen Island, No Animal Home, No Smoking Home, Open Floorplan, Quartz Counters |
|---|---|
| Appliances | Dishwasher, Electric Stove, Garage Control(s), Microwave, Range Hood, Refrigerator |
| Heating | Forced Air, Natural Gas |
| Cooling | Rough-In |
| Fireplace | No |
| Has Basement | No |
| Basement | None |
Exterior
| Exterior Features | Balcony, BBQ gas line |
|---|---|
| Lot Description | Landscaped, Lawn, Underground Sprinklers |
| Roof | Asphalt Shingle |
| Construction | Brick, Vinyl Siding, Wood Frame, Cement Fiber Board |
| Foundation | Poured Concrete |
Additional Information
| Date Listed | June 15th, 2025 |
|---|---|
| Days on Market | 64 |
| Zoning | R3 |
| Foreclosure | No |
| Short Sale | No |
| RE / Bank Owned | No |
| HOA Fees | 57 |
| HOA Fees Freq. | ANN |
Listing Details
| Office | Real Broker |
|---|

