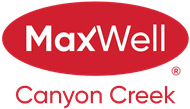About 224 Mckenzie Towne Link Se
** OPEN HOUSE ** Saturday, May 10 from 2pm - 4pm. Here’s your chance to own a fantastic townhome in the highly sought-after community of McKenzie Towne! Just one block from the downtown bus and LRT station, and two blocks from High Street’s shopping, restaurants, and gym — this location truly has it all. Enjoy beautiful walks along Inverness Pond and soak up the vibrant, community-focused lifestyle this neighborhood offers. This bright and sunny home is move-in ready and features a south-facing patio with convenient street parking, in addition to a double attached insulated garage. The open-concept main floor includes a spacious living and dining area, a functional kitchen with a pantry and sit-up island, plus a flex room perfect for a home office or den. Laminate flooring throughout, with ceramic tile in the entryway and bathrooms, makes for easy maintenance. Upstairs you’ll find three generous bedrooms, including a big primary suite with a walk-in closet. The basement includes laundry and plenty of extra storage and the ducts have been recently cleaned for extra peace of mind. Fresh, neutral paint tones create a warm, contemporary feel throughout the home. Freshly cleaned ducts. With low condo fees and unbeatable value in a walkable, amenity-rich neighborhood — this townhome is a must-see!
Open House
| Sat, May 10 | 02:00 PM - 04:00 PM |
|---|
Features of 224 Mckenzie Towne Link Se
| MLS® # | A2218318 |
|---|---|
| Price | $428,800 |
| Bedrooms | 3 |
| Bathrooms | 2.00 |
| Full Baths | 1 |
| Half Baths | 1 |
| Square Footage | 1,206 |
| Acres | 0.00 |
| Year Built | 2003 |
| Type | Residential |
| Sub-Type | Row/Townhouse |
| Style | 2 Storey |
| Status | Active |
Community Information
| Address | 224 Mckenzie Towne Link Se |
|---|---|
| Subdivision | McKenzie Towne |
| City | Calgary |
| County | Calgary |
| Province | Alberta |
| Postal Code | T2Z 4G3 |
Amenities
| Amenities | Snow Removal, Trash, Visitor Parking |
|---|---|
| Parking Spaces | 2 |
| Parking | Double Garage Attached |
| # of Garages | 2 |
| Is Waterfront | No |
| Has Pool | No |
Interior
| Interior Features | Laminate Counters, Open Floorplan, Pantry |
|---|---|
| Appliances | Dishwasher, Dryer, Microwave Hood Fan, Refrigerator, Stove(s), Washer, Window Coverings |
| Heating | Forced Air, Natural Gas |
| Cooling | None |
| Fireplace | No |
| Has Basement | Yes |
| Basement | Partial, Unfinished |
Exterior
| Exterior Features | BBQ gas line |
|---|---|
| Lot Description | Front Yard, Landscaped |
| Roof | Asphalt Shingle |
| Construction | Stucco, Wood Frame |
| Foundation | Poured Concrete |
Additional Information
| Date Listed | May 8th, 2025 |
|---|---|
| Days on Market | 1 |
| Zoning | DC |
| Foreclosure | No |
| Short Sale | No |
| RE / Bank Owned | No |
| HOA Fees | 220 |
| HOA Fees Freq. | ANN |
Listing Details
| Office | Century 21 Bravo Realty |
|---|

