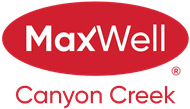About 3417 Cedarille Drive Sw
Welcome to this charming three-bedroom, one-and-a-half-bath half duplex located in the heart of Cedarbrae! You’ll love the bright, open-concept layout featuring a well-designed kitchen that flows seamlessly into the living and dining areas — perfect for everyday living and entertaining. Upstairs offers three comfortable bedrooms and a full bathroom, providing plenty of space for family life or a home office setup. The fully finished basement includes a spacious rec room, a storage area, work shop and a laundry room for added convenience. Step outside to enjoy a fantastic east backyard, fully fenced for privacy and featuring a newer adorable yard shed, a large deck, and blooming lilacs and seasonal flowers — an ideal space for morning coffee, evening BBQs, or simply relaxing outdoors. Situated along a paved back lane with two rear parking pads, there’s ample room for vehicles or the potential to add a garage in the future. You’re just moments away from off-leash areas, scenic walking paths, and nearby schools — making this a perfect location for active families and pet owners alike. With upgraded triple-pane windows (2020) and a location right on the bus route, this home is a smart and comfortable choice in the vibrant, family-friendly community of Cedarbrae.
Features of 3417 Cedarille Drive Sw
| MLS® # | A2215681 |
|---|---|
| Price | $425,000 |
| Bedrooms | 3 |
| Bathrooms | 2.00 |
| Full Baths | 1 |
| Half Baths | 1 |
| Square Footage | 1,068 |
| Acres | 0.06 |
| Year Built | 1978 |
| Type | Residential |
| Sub-Type | Semi Detached |
| Style | 2 Storey, Side by Side |
| Status | Active |
Community Information
| Address | 3417 Cedarille Drive Sw |
|---|---|
| Subdivision | Cedarbrae |
| City | Calgary |
| County | Calgary |
| Province | Alberta |
| Postal Code | T2W3J2 |
Amenities
| Parking Spaces | 2 |
|---|---|
| Parking | Off Street, Parking Pad |
| Is Waterfront | No |
| Has Pool | No |
Interior
| Interior Features | No Smoking Home |
|---|---|
| Appliances | Dishwasher, Dryer, Range Hood, Refrigerator, Stove(s), Washer, Window Coverings |
| Heating | Forced Air |
| Cooling | None |
| Fireplace | No |
| Has Basement | Yes |
| Basement | Finished, Full |
Exterior
| Exterior Features | Private Yard |
|---|---|
| Lot Description | Back Lane, Back Yard, Fruit Trees/Shrub(s), Landscaped, Level, Low Maintenance Landscape |
| Roof | Asphalt Shingle |
| Construction | Stucco, Wood Siding |
| Foundation | Poured Concrete |
Additional Information
| Date Listed | May 1st, 2025 |
|---|---|
| Days on Market | 1 |
| Zoning | R-CG |
| Foreclosure | No |
| Short Sale | No |
| RE / Bank Owned | No |
Listing Details
| Office | CIR Realty |
|---|

