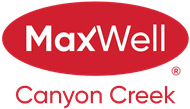About 503 34 Avenue Ne
Exceptional investment, Rent up and down. Legal walkout basement suite. Located In the desirable community of Winston Heights, close to downtown, Calgary Airport, major roadways, schools, parks, transportation, shopping, golf courses and all amenities. This raised bungalow was fully renovated top to bottom in 2011/2012. The main level offers a open floor plan, Large windows, laminate floors, newer stainless steel appliances and maple cabinets. Large deck off the living area, 3 good size bedrooms, 3PC Ensuite bathroom, 4 pc main bathroom and its own washer and dryer. The beautiful lower walkout Legal suite features a great open floor plan, laminate floors, maple kitchen with stainless steel appliances, large patio off the living area, 2 bedrooms, full bathroom, laundry room and storage. Single detached garage, newer 35 year asphalt shingle roof with 10 year labor warranty, large vinyl windows throughout , the furnace was replaced in 2018. Exceptional Value.
Features of 503 34 Avenue Ne
| MLS® # | A2130676 |
|---|---|
| Price | $599,900 |
| Bedrooms | 5 |
| Bathrooms | 3.00 |
| Full Baths | 3 |
| Square Footage | 1,194 |
| Acres | 0.16 |
| Year Built | 1999 |
| Type | Residential |
| Sub-Type | Semi Detached |
| Style | Bungalow, Side by Side |
| Status | Active |
Community Information
| Address | 503 34 Avenue Ne |
|---|---|
| Subdivision | Winston Heights/Mountview |
| City | Calgary |
| County | Calgary |
| Province | Alberta |
| Postal Code | T2E2K1 |
Amenities
| Parking Spaces | 4 |
|---|---|
| Parking | Garage Door Opener, Garage Faces Rear, Off Street, Oversized, Single Garage Detached |
| # of Garages | 1 |
| Is Waterfront | No |
| Has Pool | No |
Interior
| Interior Features | Open Floorplan, See Remarks, Separate Entrance, Vinyl Windows |
|---|---|
| Appliances | Dishwasher, Dryer, Range Hood, Refrigerator, See Remarks, Stove(s), Washer, Washer/Dryer, Window Coverings |
| Heating | Forced Air, Natural Gas |
| Cooling | None |
| Fireplace | No |
| Has Basement | Yes |
| Basement | Exterior Entry, Finished, Suite, Walk-Out, See Remarks |
Exterior
| Exterior Features | Private Entrance, Private Yard, Other |
|---|---|
| Lot Description | Back Lane, Back Yard, Corner Lot, Cul-De-Sac, Front Yard, Lawn, Landscaped, Private |
| Roof | Asphalt Shingle |
| Construction | Vinyl Siding, Wood Frame |
| Foundation | Wood |
Additional Information
| Date Listed | May 9th, 2024 |
|---|---|
| Days on Market | 11 |
| Zoning | R-C2 |
| Foreclosure | No |
| Short Sale | No |
| RE / Bank Owned | No |
Listing Details
| Office | RE/MAX Real Estate (Mountain View) |
|---|

