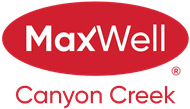About 516, 615 6 Avenue Se
Here's an amazing opportunity to own a 660 sq ft 2-bedroom, 2-bathroom unit with a dedicated work/flex space and a spacious balcony. This unit also includes an assigned storage locker and one titled underground parking stall. The Verve is renowned for its award-winning design, and this unit exemplifies its excellence. Inside, you'll find soaring 9' ceilings and floor-to-ceiling windows, creating a bright and airy atmosphere. The well-appointed kitchen boasts sleek cabinetry, covered appliances, quartz countertops, and a functional island with built-in dining space. The primary bedroom features a spa-like ensuite, while the second bedroom offers ample space and functionality. Both contemporary bathrooms provide generous storage. This unit doesn't compromise on convenience, offering an intelligent space-saving workspace and in-suite laundry. The building provides added amenities, including a front desk concierge and 24-hour security. Stay fit in the building's fitness facilities or host gatherings in the expansive party room with an outdoor terrace equipped with BBQs and fire-pits. Need a space for business meetings? Head to the 25th floor, where you'll find a boardroom with a rooftop terrace offering stunning city and river views. Guest suites are also available for overnight visitors. Located steps from the C-train, grocery stores, coffee shops, river pathways, and Stampede grounds, The Verve offers the epitome of luxury downtown living. Don't miss out on experiencing it for yourself!
Features of 516, 615 6 Avenue Se
| MLS® # | A2127770 |
|---|---|
| Price | $419,900 |
| Bedrooms | 2 |
| Bathrooms | 2.00 |
| Full Baths | 2 |
| Square Footage | 661 |
| Acres | 0.00 |
| Year Built | 2019 |
| Type | Residential |
| Sub-Type | Apartment |
| Style | High-Rise (5+) |
| Status | Active |
Community Information
| Address | 516, 615 6 Avenue Se |
|---|---|
| Subdivision | Downtown East Village |
| City | Calgary |
| County | Calgary |
| Province | Alberta |
| Postal Code | T2G 0H3 |
Amenities
| Amenities | Elevator(s), Fitness Center, Guest Suite, Party Room, Roof Deck, Secured Parking, Storage, Trash, Visitor Parking |
|---|---|
| Parking Spaces | 1 |
| Parking | Underground |
| Is Waterfront | No |
| Has Pool | No |
Interior
| Interior Features | Kitchen Island, Quartz Counters |
|---|---|
| Appliances | Dishwasher, Electric Cooktop, Microwave, Oven-Built-In, Range Hood, Refrigerator, Washer/Dryer, Window Coverings |
| Heating | Forced Air |
| Cooling | Central Air |
| Fireplace | No |
| # of Stories | 25 |
| Has Basement | No |
Exterior
| Exterior Features | Balcony |
|---|---|
| Lot Description | Level |
| Construction | Concrete |
Additional Information
| Date Listed | May 1st, 2024 |
|---|---|
| Days on Market | 16 |
| Zoning | DC |
| Foreclosure | No |
| Short Sale | No |
| RE / Bank Owned | No |
Listing Details
| Office | CIR Realty |
|---|

