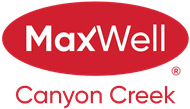About 4419 58 Street Ne
Unbeatable location coupled with stunning renovations is just the tip of the iceberg with this masterpiece in Temple! This rare gem offers the perfect blend of style, comfort, and functionality. With 4 spacious bedrooms and 2.5 baths, there's ample room for your family to grow and thrive. Step into the heart of the home and be captivated by the kitchen's inviting ambiance. Enhanced with sleek finishes and well-equipped appliances, Indulge your culinary passions and elevate your cooking experience in this captivating kitchen. The living room is flooded with natural light, creating a warm and inviting atmosphere perfect for relaxation or entertaining guests. Upstairs, you'll discover a spacious primary bedroom, along with two additional bedrooms and a full bathroom, ensuring a peaceful night's sleep. For added convenience and flexibility, the basement features an illegal-suite including a separate entry which ensures privacy and provides endless possibilities for extra living space, rental income, or accommodating guests with ease. Experience the outdoors from your front porch and balcony upstairs, a delightful spot to enjoy your morning coffee or unwind after a long day. Additionally, experience unparalleled convenience with schools, playgrounds, amenities, and more all within walking distance. Schedule a viewing today and unlock endless possibilities!
Features of 4419 58 Street Ne
| MLS® # | A2127563 |
|---|---|
| Price | $524,999 |
| Bedrooms | 4 |
| Bathrooms | 3.00 |
| Full Baths | 2 |
| Half Baths | 1 |
| Square Footage | 1,185 |
| Acres | 0.07 |
| Year Built | 1980 |
| Type | Residential |
| Sub-Type | Detached |
| Style | 2 Storey |
| Status | Active |
Community Information
| Address | 4419 58 Street Ne |
|---|---|
| Subdivision | Temple |
| City | Calgary |
| County | Calgary |
| Province | Alberta |
| Postal Code | T1Y 4G3 |
Amenities
| Parking Spaces | 1 |
|---|---|
| Parking | Off Street |
| Is Waterfront | No |
| Has Pool | No |
Interior
| Interior Features | Quartz Counters, Recessed Lighting |
|---|---|
| Appliances | Dryer, Range Hood, Refrigerator, Stove(s), Washer |
| Heating | Forced Air |
| Cooling | None |
| Fireplace | No |
| Has Basement | Yes |
| Basement | Exterior Entry, Finished, Full, Suite |
Exterior
| Exterior Features | Balcony |
|---|---|
| Lot Description | Back Lane, Back Yard |
| Roof | Asphalt Shingle |
| Construction | Aluminum Siding |
| Foundation | Poured Concrete |
Additional Information
| Date Listed | May 2nd, 2024 |
|---|---|
| Days on Market | 15 |
| Zoning | R-C2 |
| Foreclosure | No |
| Short Sale | No |
| RE / Bank Owned | No |
Listing Details
| Office | PropZap Realty |
|---|

