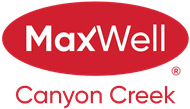About 133, 20 Seton Park Se
Step into the epitome of luxury living with this pristine 2 bedroom, 2 bathroom main floor condominium situated in the sought-after community of Seton. This unit basks in southern exposure, bathing the interior in natural light and setting a welcoming tone from the moment you enter. Discover the heart of the home in a beautifully crafted kitchen featuring white cabinetry, sleek quartz countertops, and an expansive island with seating—a perfect spot for casual dining or entertaining guests. The primary bedroom serves as a private sanctuary, boasting an ensuite bathroom with dual sinks, a spacious shower, and a walk-in closet for added convenience and storage. A second generously sized bedroom offers versatility as a home office or guest room, complemented by a well-appointed guest bathroom. Additional perks include in-suite storage and laundry facilities, ensuring practicality and comfort. This condo comes with a titled underground parking stall, ensuring secure and hassle-free parking year-round. Ideally situated close to a plethora of amenities including shopping, dining, entertainment, and recreational facilities, this condo combines comfort, convenience, and sophistication. With easy access to major transportation routes, commuting within the city is effortless. Don't let this opportunity slip away—schedule your private showing today and envision yourself in this exquisite condo!
Features of 133, 20 Seton Park Se
| MLS® # | A2126066 |
|---|---|
| Price | $380,000 |
| Bedrooms | 2 |
| Bathrooms | 2.00 |
| Full Baths | 2 |
| Square Footage | 829 |
| Acres | 0.00 |
| Year Built | 2018 |
| Type | Residential |
| Sub-Type | Apartment |
| Style | Low-Rise(1-4) |
| Status | Active |
Community Information
| Address | 133, 20 Seton Park Se |
|---|---|
| Subdivision | Seton |
| City | Calgary |
| County | Calgary |
| Province | Alberta |
| Postal Code | T3M2V4 |
Amenities
| Amenities | Elevator(s), Visitor Parking |
|---|---|
| Parking Spaces | 1 |
| Parking | Underground |
| Is Waterfront | No |
| Has Pool | No |
Interior
| Interior Features | Double Vanity, Elevator, High Ceilings, No Animal Home, No Smoking Home, Quartz Counters, Vinyl Windows |
|---|---|
| Appliances | Dishwasher, Electric Stove, Microwave Hood Fan, Refrigerator, Washer/Dryer Stacked, Window Coverings |
| Heating | Baseboard |
| Cooling | None |
| Fireplace | No |
| # of Stories | 4 |
| Has Basement | No |
Exterior
| Exterior Features | Balcony, Courtyard |
|---|---|
| Construction | Wood Frame |
| Foundation | Poured Concrete |
Additional Information
| Date Listed | April 26th, 2024 |
|---|---|
| Days on Market | 12 |
| Zoning | DC |
| Foreclosure | No |
| Short Sale | No |
| RE / Bank Owned | No |
Listing Details
| Office | Greater Property Group |
|---|

