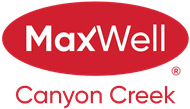About 1, 405 33 Avenue Ne
This rare 3 bedroom, 2.5 bath townhouse features 9ft ceilings on the main and upper level. Upon entering, the open floor plan and spacious living area has hardwood floors and a cozy 3 sided gas fireplace. In the kitchen you will find quartz countertops, S/S appliances, plenty of counter space and a dining bar; the main level is completed with a 2pc bath. On the upper level are 3 good sized bedrooms. The master bedroom is spacious with a 4pc ensuite and w/in closet; 2 more bedrooms and a 4pc bath complete this level. The large basement level is unspoiled and comes with a rough-in for a future bath, 2 large windows for an additional bedroom & additional living space. There is a high efficiency furnace, laundry area and storage space in the basement. A detached shared single garage with easy access to everywhere and close to bus routes and schools. Condo is self managed.
Features of 1, 405 33 Avenue Ne
| MLS® # | A2116549 |
|---|---|
| Price | $538,000 |
| Bedrooms | 3 |
| Bathrooms | 3.00 |
| Full Baths | 2 |
| Half Baths | 1 |
| Square Footage | 1,344 |
| Acres | 0.00 |
| Year Built | 2015 |
| Type | Residential |
| Sub-Type | Row/Townhouse |
| Style | 2 Storey |
| Status | Active |
Community Information
| Address | 1, 405 33 Avenue Ne |
|---|---|
| Subdivision | Winston Heights/Mountview |
| City | Calgary |
| County | Calgary |
| Province | Alberta |
| Postal Code | T2E 2J2 |
Amenities
| Amenities | None |
|---|---|
| Parking Spaces | 1 |
| Parking | Single Garage Detached |
| # of Garages | 1 |
| Is Waterfront | No |
| Has Pool | No |
Interior
| Interior Features | Low Flow Plumbing Fixtures, No Smoking Home, Open Floorplan, Quartz Counters, Vinyl Windows, Bathroom Rough-in |
|---|---|
| Appliances | Dishwasher, Dryer, Electric Stove, Garage Control(s), Microwave Hood Fan, Refrigerator, Washer |
| Heating | Forced Air |
| Cooling | None |
| Fireplace | Yes |
| # of Fireplaces | 1 |
| Fireplaces | Family Room, Gas, Three-Sided |
| Has Basement | Yes |
| Basement | Full, Unfinished |
Exterior
| Exterior Features | Private Entrance |
|---|---|
| Lot Description | Back Lane, Front Yard, Lawn, Low Maintenance Landscape, Landscaped, Gentle Sloping, Underground Sprinklers |
| Roof | Asphalt Shingle |
| Construction | Stone, Stucco, Wood Frame |
| Foundation | Poured Concrete |
Additional Information
| Date Listed | March 22nd, 2024 |
|---|---|
| Days on Market | 36 |
| Zoning | M-C1 |
| Foreclosure | No |
| Short Sale | No |
| RE / Bank Owned | No |
Listing Details
| Office | Coldwell Banker Mountain Central |
|---|

